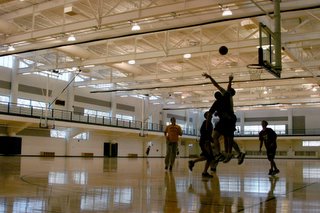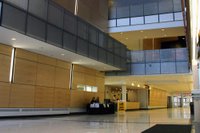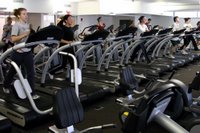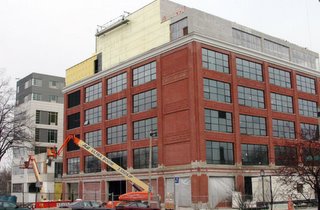Veterans/McKinley U-Park Lots
The photos below are my next installment of photos for The Leader. These photos were published in the March 8 edition.
 A Veterans/McKinley U-Park bus makes a stop in Veterans Park.
A Veterans/McKinley U-Park bus makes a stop in Veterans Park.
Leader photo: Paul Lewis
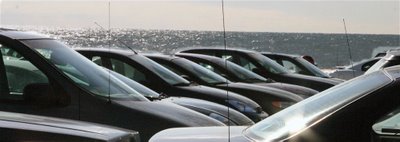 Cars parked at the Bradford Beach parking lot, on of the three lots on the Veterans/McKinley U-Park bus route.
Cars parked at the Bradford Beach parking lot, on of the three lots on the Veterans/McKinley U-Park bus route.
Leader photo: Paul Lewis
Lease for lakefront U-Park lots may not be renewed
Veterans/McKinley could be gone by summer, official says
by Martha Boehm
"UW-Milwaukee may not be able to extend its lease of the Veterans/McKinley U-Park lot after May 2006, leading the campus and government officials to question what alternative solutions can be made to an already strained campus parking problem..."
Read more.
Finally, a few more photos from the shoot. These pictures did not make the cut by the editor to be used in the paper, but I still like them.
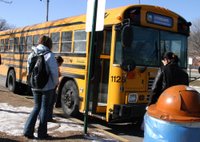


The photos below are my next installment of photos for The Leader. These photos were published in the March 8 edition.
 A Veterans/McKinley U-Park bus makes a stop in Veterans Park.
A Veterans/McKinley U-Park bus makes a stop in Veterans Park. Leader photo: Paul Lewis
 Cars parked at the Bradford Beach parking lot, on of the three lots on the Veterans/McKinley U-Park bus route.
Cars parked at the Bradford Beach parking lot, on of the three lots on the Veterans/McKinley U-Park bus route. Leader photo: Paul Lewis
Veterans/McKinley could be gone by summer, official says
by Martha Boehm
"UW-Milwaukee may not be able to extend its lease of the Veterans/McKinley U-Park lot after May 2006, leading the campus and government officials to question what alternative solutions can be made to an already strained campus parking problem..."
Read more.
Finally, a few more photos from the shoot. These pictures did not make the cut by the editor to be used in the paper, but I still like them.







